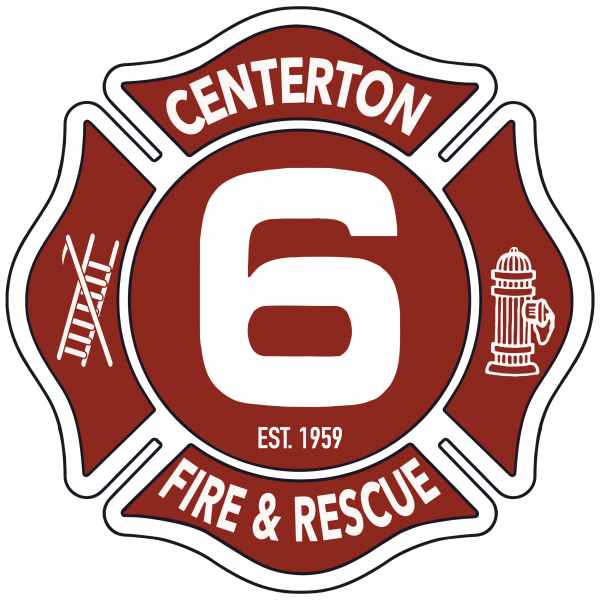About Our Space
This building is personally owned and operated by owner/builder of this property. No management or real estate companies are involved.

Parking
There is 1-2 designated parking space for each unit in front of the bay doors, assigned to each corresponding unit. Each unit has up to 4 parking places
Please take into account the amount of employee vehicles your business will have. Parking outside is limited to 4 vehicles per unit.

Leasing

Fire Inspections & Occupancy Approval
The City of Centerton Fire Department will conduct bi-annual fire inspections to minimize property damage risks and ensure the safety and well-being of occupants and their units.
Each unit will go through the city of Centerton for occupancy approval. Occupancy will ultimately be decided by Landlord along with the City of Centerton’s commercial occupancy schedule of uses.
